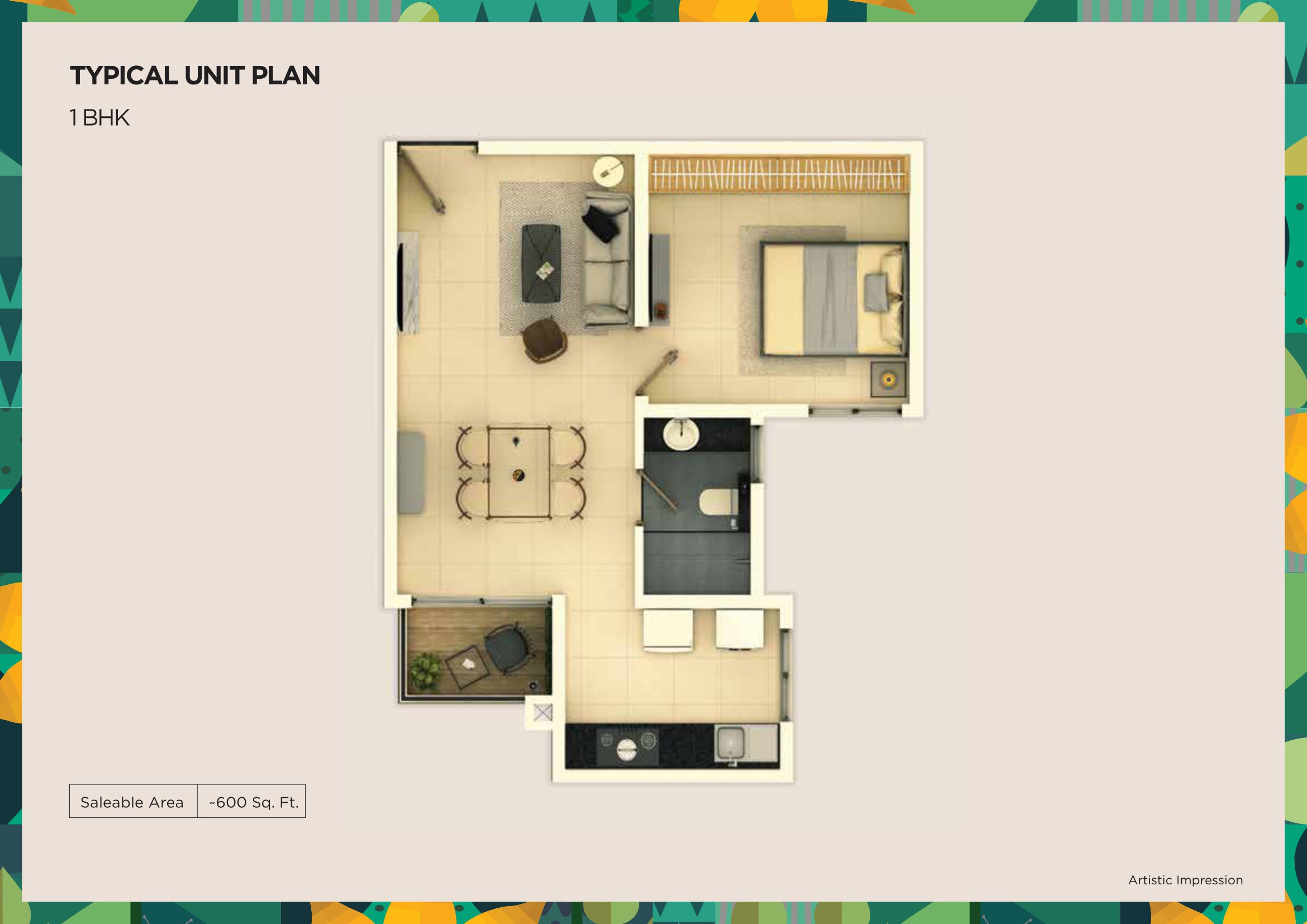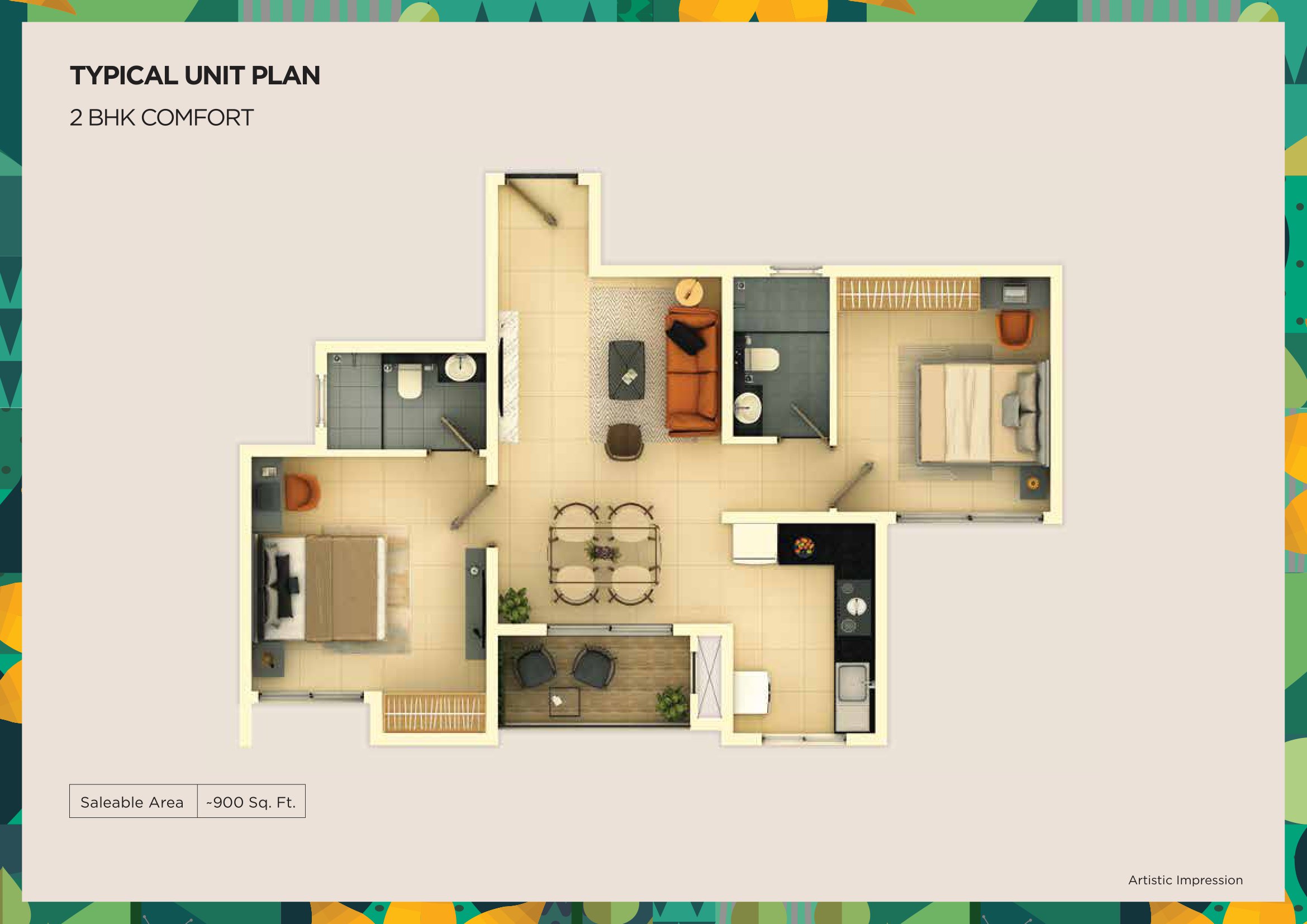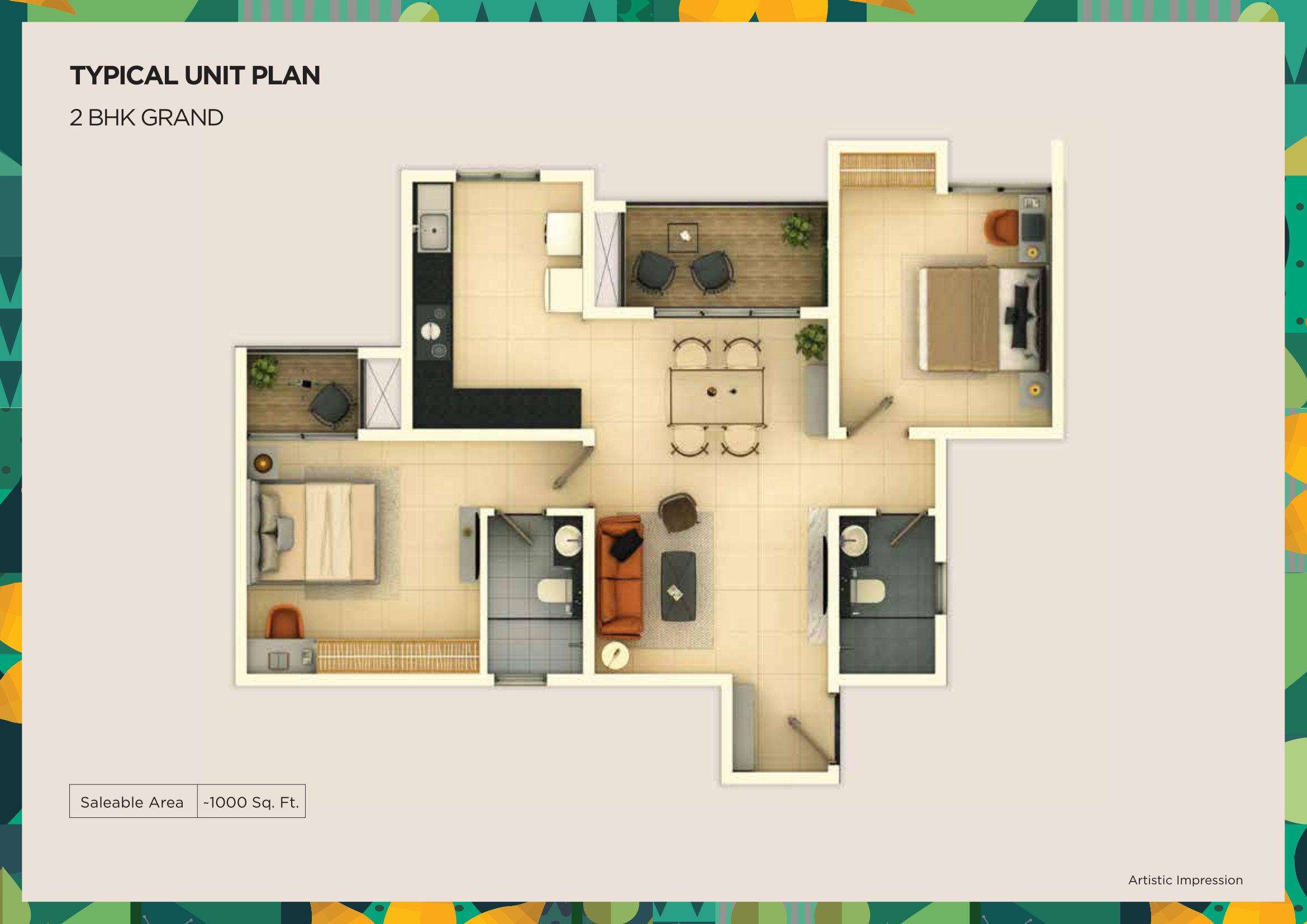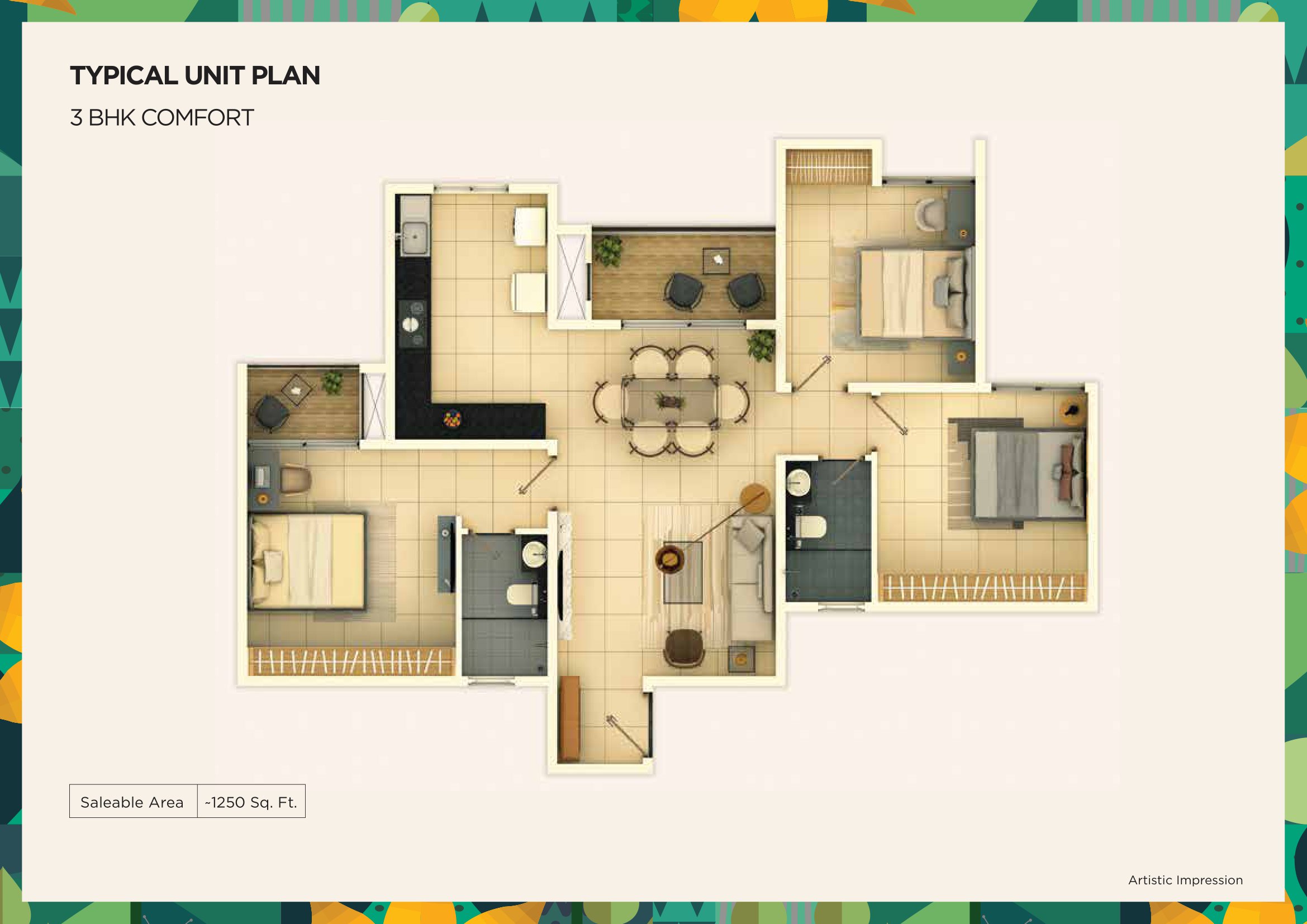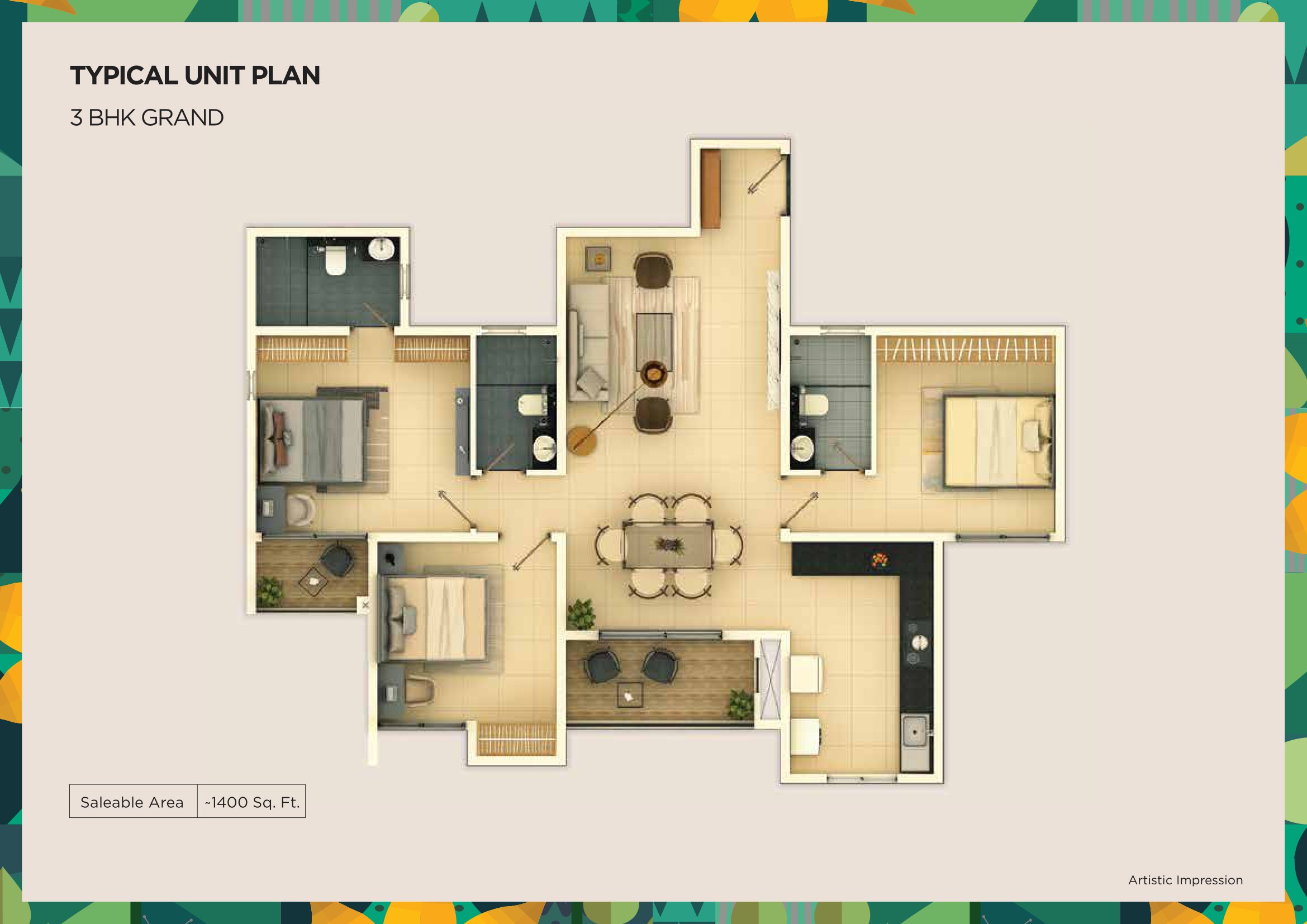Provident Ecopolitan Floor Plan
About Floor Plan
Provident Ecopolitan Floor Plan offers expert-crafted scale drawings of 1, 2, and 3 BHK high-rise flats ranging in size from 625 to 1427 sq ft. It features a total of 1263 premium flats in 9 towers, with over 30 amenities. It has a variety of floor plans at varying pricing points to meet the budget and size requirements of the buyer.
The 1 BHK floor plan set between 625 and 631 sq ft features an entry foyer, 1 bedroom, 1 Toilet, 1 kitchen with a utility area, and a balcony. The 2 BHK floor plan set between 927 and 1052 sq ft features 1 entry foyer, 2 bedrooms, 1 kitchen with a utility area, 2 bathrooms, and a balcony. The 3 BHK floor plan set between 1250 and 1400 sq ft features 1 entry foyer, 3 bedrooms, 1 kitchen with a utility area, 3 bathrooms, and a balcony.
- a living room,
- a kitchen,
- a balcony,
- a bathroom,
- and a single-bedroom
- living room,
- a kitchen,
- a balcony,
- bathroom,
- and two bedrooms
- living room,
- a kitchen,
- a balcony,
- bathroom,
- and three bedrooms
- 6 Apartments per floor
- 8 Apartments per floor
- 10 Apartments per floor
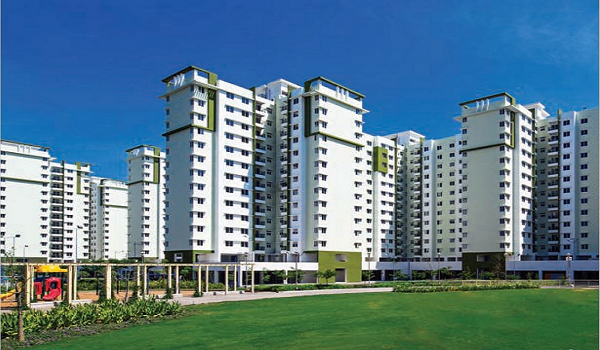
The Floor Plans of Provident Ecopolitan is Mentioned as:
The project has different floor plans with good space management and modern designs. Buyers can choose from various floor plans according to their size and budget. Provident Ecopolitan Floor Plan shows the sizes of 1 BHK, 2, and 3 BHK apartments ranging from 625 sq ft.
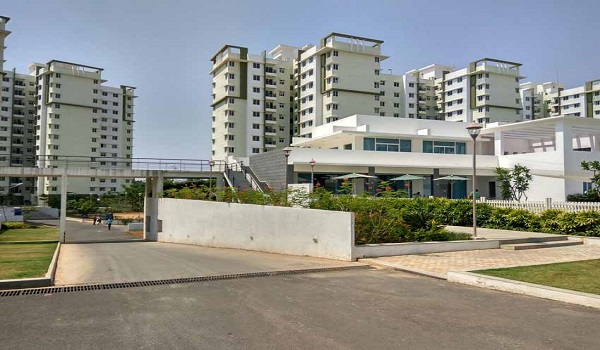
Provident Ecopolitan 1 BHK floor plan shows the depiction of a 1 BHK apartment in Provident Ecopolitan Bangalore. A 1 BHK flat here range from 625 sq. ft. to 631 sq. ft. The 1 BHK flat here is for bachelors or young couples with well-lit spaces. It includes a living room, a kitchen, a balcony, a bathroom, and a single bedroom. All the rooms are big and have all the needed facilities with a good finish.
Provident Ecopolitan 2 BHK floor plan shows the drawing of 2 BHK apartments in Provident Ecopolitan. A 2 BHK comfort and grand here ranges from 927 sq ft to 1052 sq ft. The 2 BHK flat in this project is for small families with one or 2 kids and has space for a growing family. It has a living room, a kitchen, a balcony, bathrooms, and two bedrooms.
The project has 2 BHK flats of different sizes so buyers can select them according to their preferences. A 2 BHK comfort flat ranges from 927 sq ft, and a 2 BHK Grand flat ranges from 1025 sq ft to 1052 sq ft. The flats have a bigger master bedroom and another bedroom. The room measurement is different in different units, and buyers can select them according to their wishes.
Provident Ecopolitan 3 BHK floor plan shows the blueprint of 3 BHK apartments in Provident Ecopolitan. It ranges from 1281 sq ft to 1427 sq ft. The 3 BHK flat in this project is for big families with 2 or more kids, joint families, and extended families. It has a living room, a kitchen, a balcony, bathrooms, and three bedrooms.
It has enough space with some privacy, and there are a variety of flat sizes so that buyers can choose the one they want according to their wishes. The three-bedroom are of different sizes with all provisions inside. A 3 BHK Comfort flat ranges from 1281 sq ft, 1289 sq ft, and 1303 sq ft. A 3 BHK Grand flat ranges from 1416 sq ft to 1427sq ft. Buyers can choose their flats according to their desired size; everything is shown in the floor plan.
All the flats have big spaces with good natural light and ventilation. All the units have the best interior and exterior finish with modern designs. The units are with the latest technologies and everything for a luxurious living. The project has insulated wires with full safety and concealed wiring to give a good interior look.
The project has sufficient plug points in all rooms and the best flooring in all rooms. The unit price depends on the floor plan and the location of the project. The project has the best materials to offer a quality living area. The project has flats of different sizes on different floors. All these are shown in the floor plan so buyers can select the units they want.
The placement of rooms on each floor and each unit differs, and it is shown in the floor plan so buyers can choose it according to their wishes. All the spacing in the units and configurations are in the floor plan, which helps buyers get an idea about their house.
The floor plans can be viewed, but they cannot be modified, and it has the best spacing to meet the needs of the buyers. The project has lifts on all floors of the needed capacity and has the best flooring inside and outside the flats. The project has well-designed rooms with the latest technology.
The project's measurement of each flat is in the floor plan. It also shows the measurement of every room in a flat, and buyers can decide which unit they wish according to the size of individual rooms. The location of the project makes it more appealing to buyers.
The project is in a prime area with all the needed facilities. It has a good network to travel to all areas of the city. It has all the social amenities nearby and all the requirements of modern buyers. It has many amenities inside to have a relaxed atmosphere with the best safety. It has many shopping areas, schools, and colleges nearby, making it a better investment place. The project has luxury amenities inside to spend a weekend better rather than going out.
The project offers buyers a comfortable, stylish, and luxurious life. Investing in this prime location is best as it has many benefits. The project rates will increase in the future, giving the investment a good value.
Faqs
| Call | Enquiry |
|
